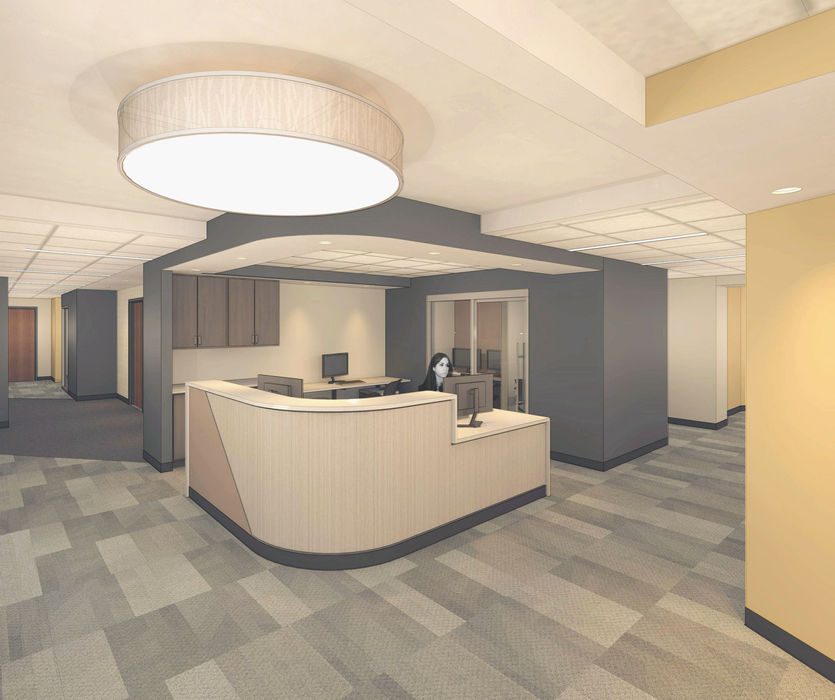
2020
Navarre Orthopedic Suite
Beacon Health System - Memorial
An interior build-out at 100 Navarre Place at Memorial Hospital
Project Role
Schematic Design
Design Development
Construction Documentation
Conceptual Rendering
Interior Design - Fixture & Finish Selection
Construction Administration
Within 100 Navarre Place at the Memorial Hospital campus in South Bend, Indiana, 12,500 square feet of unoccupied tenant space was captured for a new outpatient orthopedic suite for the Beacon Medical Group. This particular practice had outgrown their previous suite on the 3rd floor. Significantly more space would be required for added staff, and by association, more exam rooms would be needed to accommodate patient traffic and keep wait times down.
The location of the suite within the overall floor plan made for a challenging layout, however, it lent itself to the movement and energy we hoped to create to promote motivation and rehabilitation for patients.









