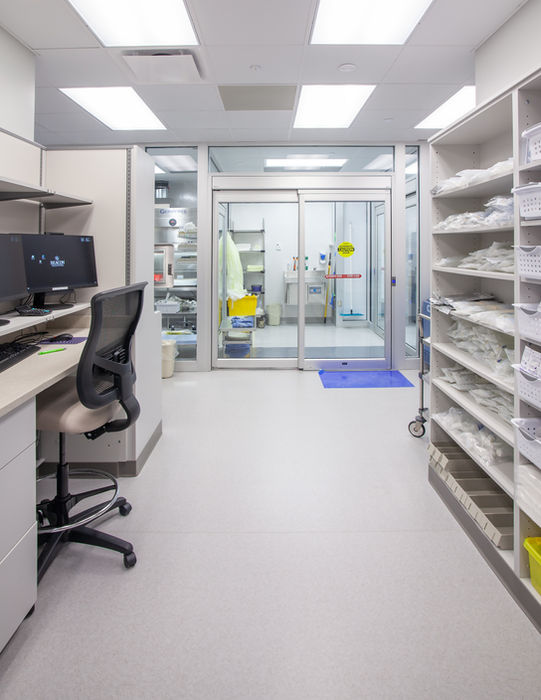
2019
Infusion & Oncology Center
Beacon Health System - Elkhart
10,000 S.F. Outpatient Infusion Center at Elkhart General Hospital
Project Role
Schematic Design
Design Development
Construction Documentation
Conceptual Rendering
Interior Design - Fixture & Finish Selection
Construction Administration
Designing the new Infusion and Oncology space for Elkhart General Hospital presented a significant opportunity to completely transform the existing infusion center, previously located in the hospital's basement. Early design concepts emphasized creating a welcoming and functional environment that prioritized patient privacy while ensuring nurses maintained clear sightlines to their patients at all times.
The final design achieved greater privacy for individual treatment areas, complemented by thoughtfully designed nurse touchdown spaces for optimal patient monitoring. Custom casework was integrated throughout the center, from the central nurses’ station to each treatment pod, maximizing storage, enhancing functionality, and incorporating space for essential viewing monitors.










